Small Bathroom Shower Solutions for Limited Space
Corner showers utilize space efficiently by fitting into the corner of a small bathroom. They often feature sliding or hinged doors, saving room and providing easy access.
Walk-in showers create a spacious feel even in compact areas. Frameless glass enclosures and minimalistic fixtures contribute to an open, airy atmosphere.
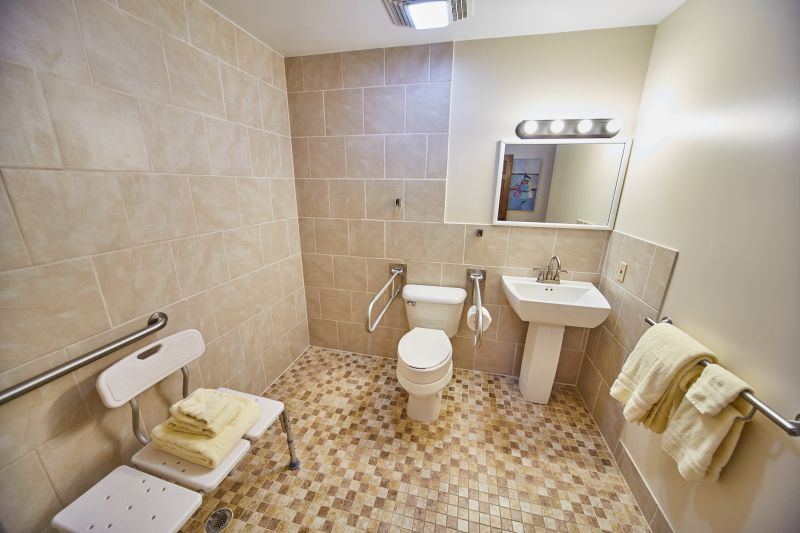
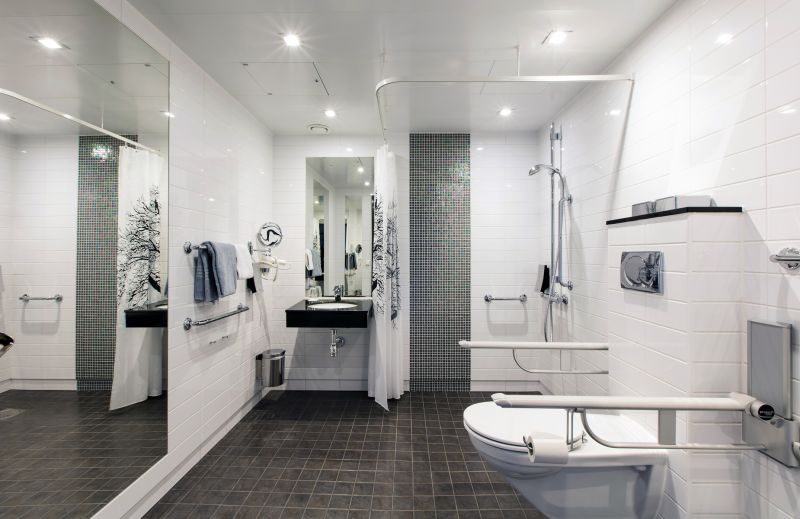
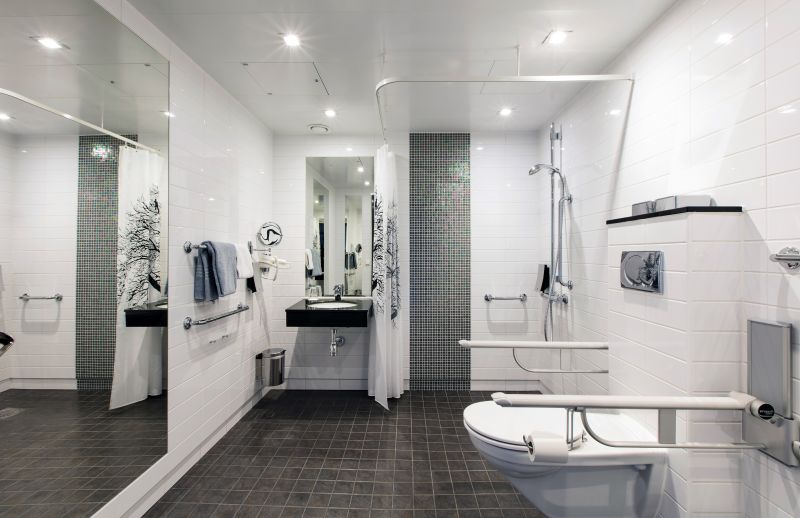
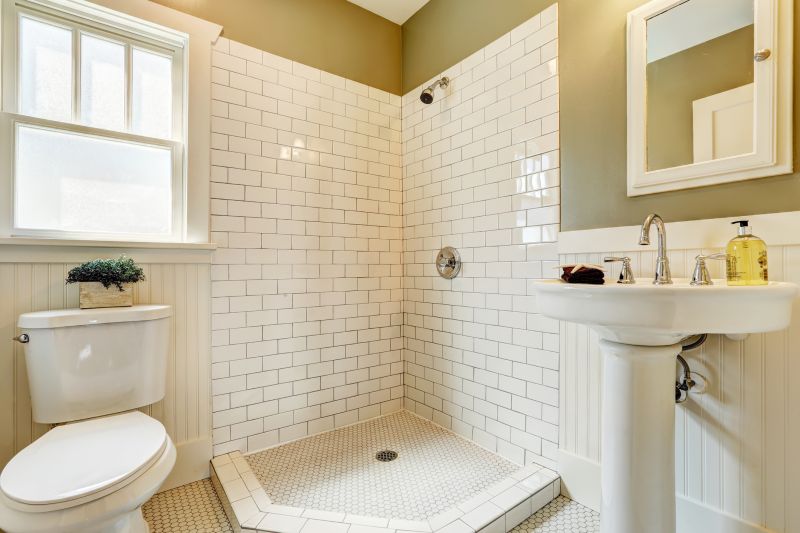
In small bathrooms, the choice of shower enclosure can significantly influence the perception of space. Clear glass doors and minimal framing provide an unobstructed view, making the area appear larger. Open-concept designs with no door or a sliding door can further enhance the sense of openness. Compact fixtures and wall-mounted accessories help prevent clutter, ensuring that the shower area remains functional without feeling cramped. Incorporating niche shelves or built-in storage keeps essentials accessible without occupying additional space.
| Layout Type | Advantages |
|---|---|
| Corner Shower | Maximizes corner space, ideal for small bathrooms. |
| Walk-In Shower | Creates an open feel, easy accessibility. |
| Recessed Shower | Built into the wall for a streamlined look. |
| Tub-Shower Combo | Combines bathing and showering in limited space. |
| Sliding Door Shower | Saves space with sliding doors instead of swinging ones. |
Optimizing small bathroom shower layouts involves thoughtful selection of fixtures and spatial arrangements. Compact shower trays or curbless designs facilitate easier movement and can make the space look larger. Incorporating vertical storage options, such as tall shelves or hanging racks, helps keep the area organized without sacrificing floor space. Choosing neutral or light colors for tiles and walls enhances brightness and openness, making the bathroom feel less confined. Every element should contribute to a cohesive, functional design that maximizes the limited area.
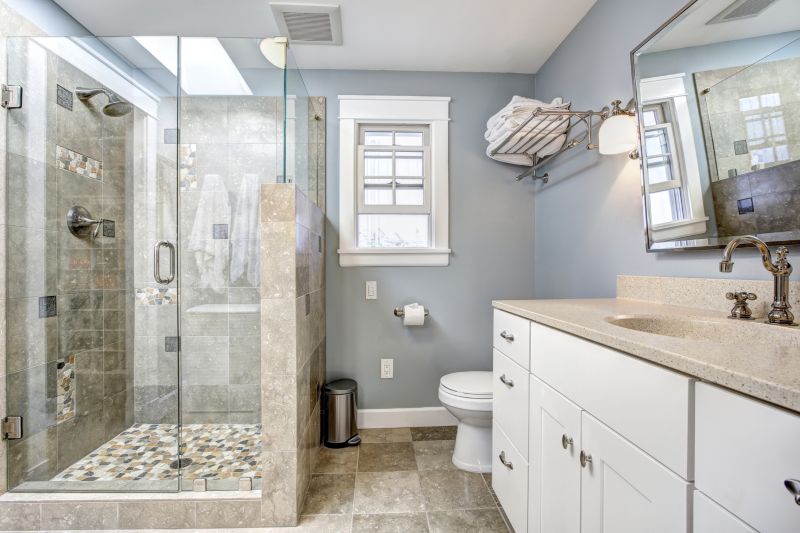
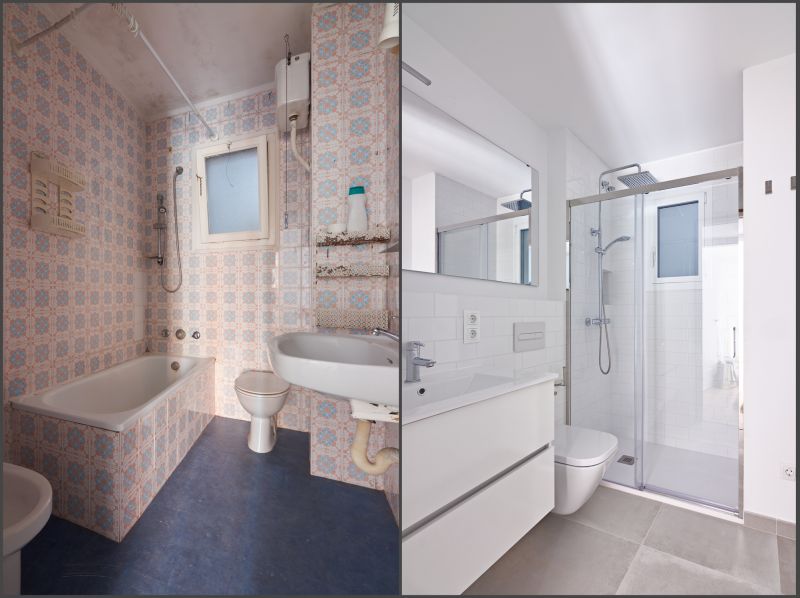
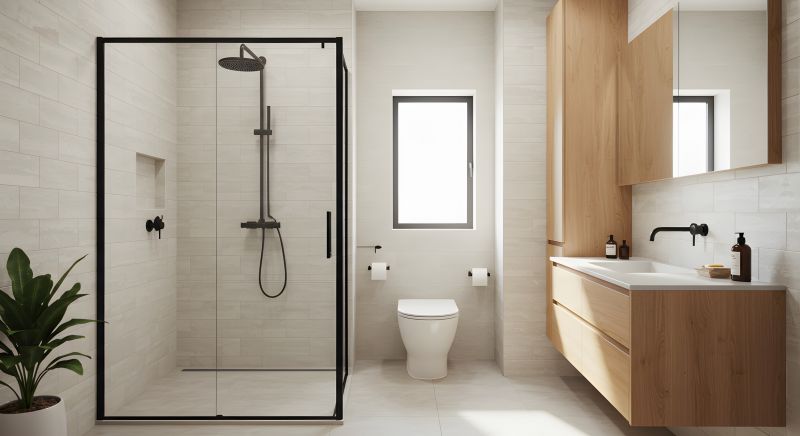
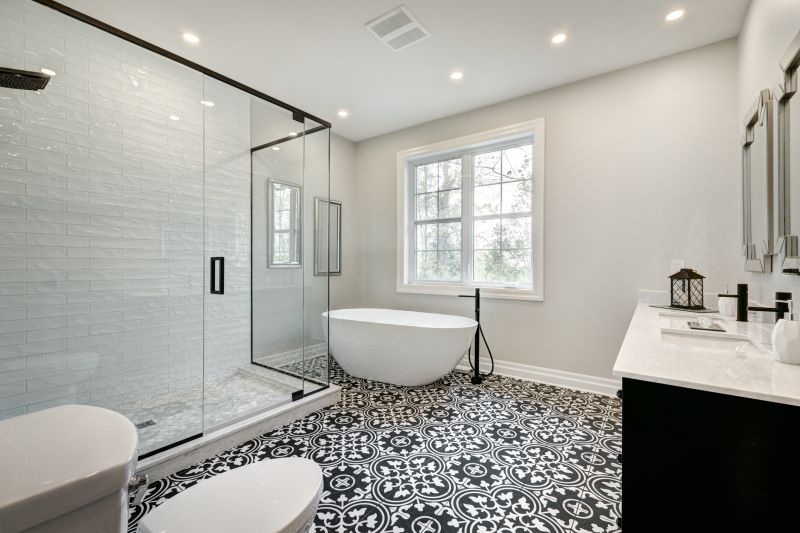
Innovative design ideas can transform small bathroom showers into functional retreats. Using glass panels instead of traditional doors opens up the space visually. Incorporating built-in niches reduces clutter and provides convenient storage. Light-colored tiles and reflective surfaces enhance natural light, creating an inviting environment. Additionally, choosing fixtures with sleek, minimalist profiles contributes to a modern aesthetic that complements compact layouts. Proper lighting, including recessed or wall-mounted fixtures, accentuates the design and improves usability.


